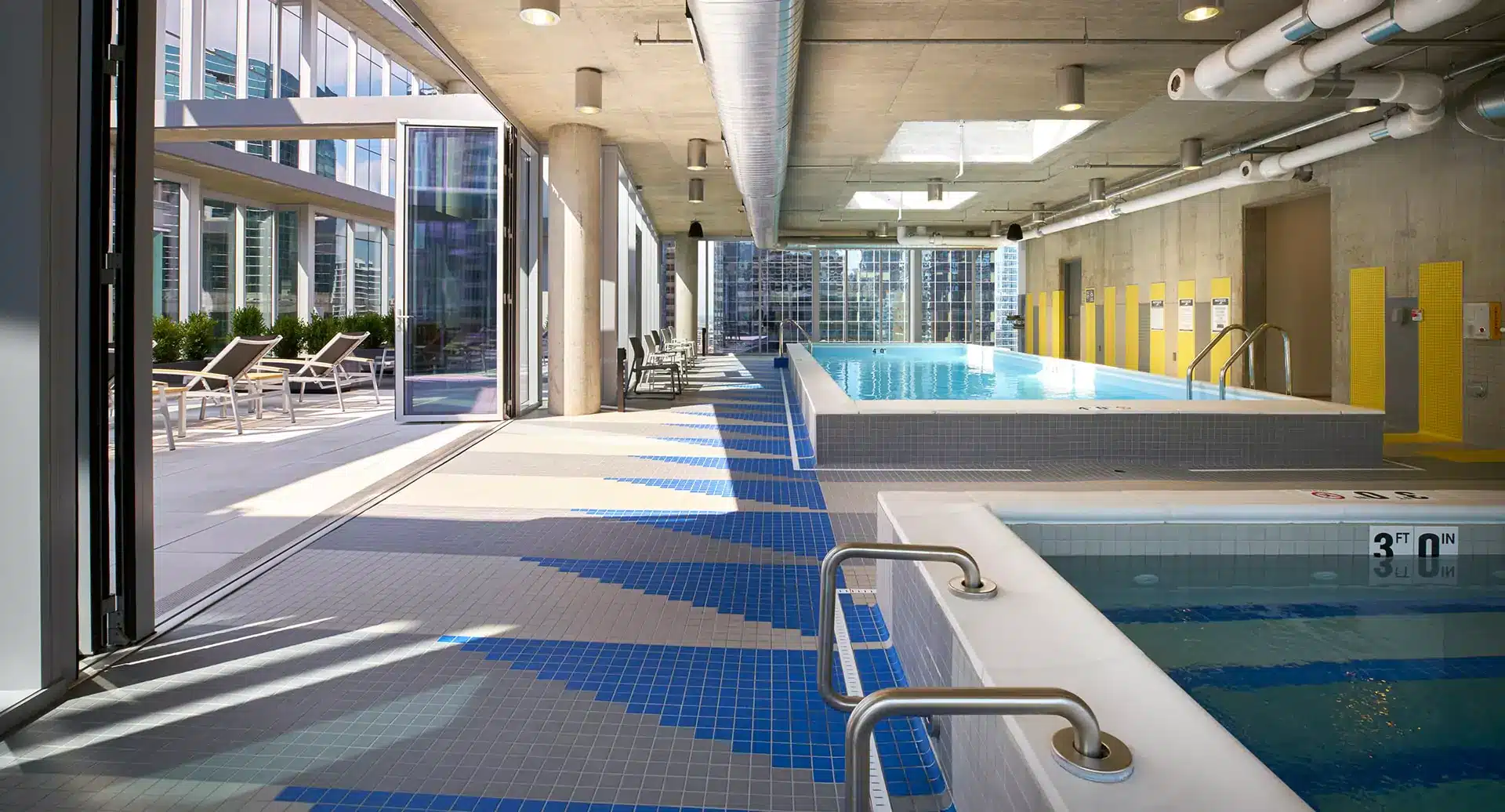Sort:
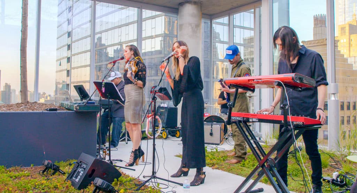
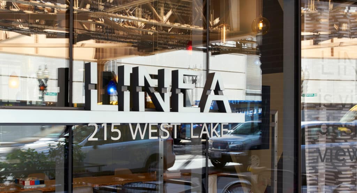
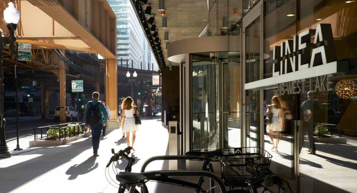
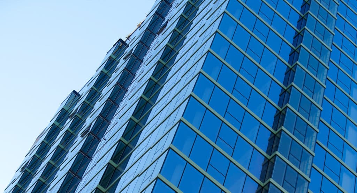
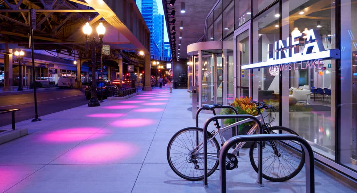
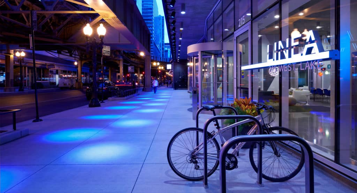
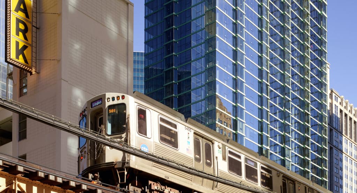
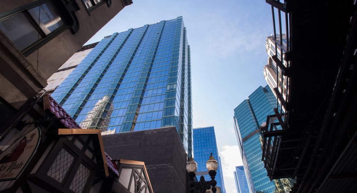
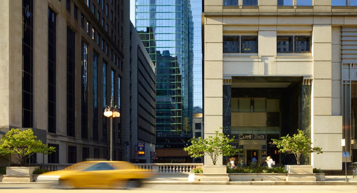
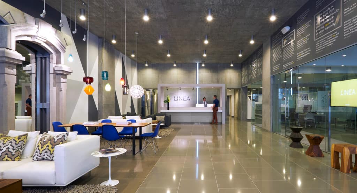

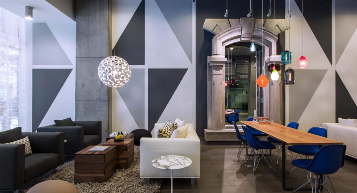
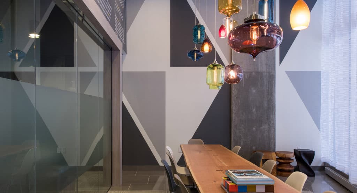
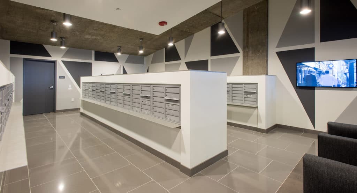
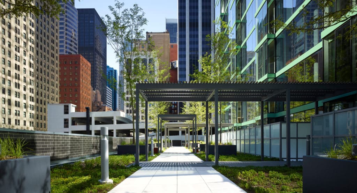
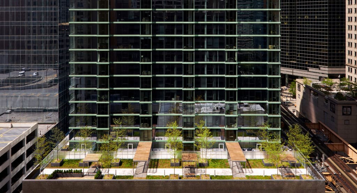

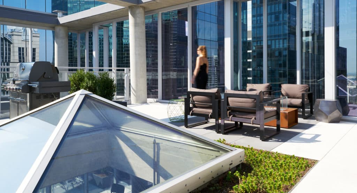
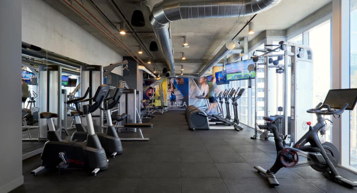
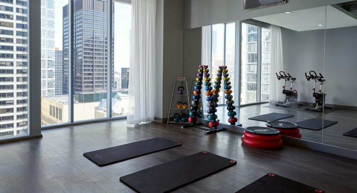
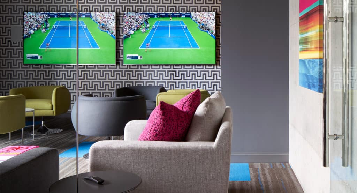
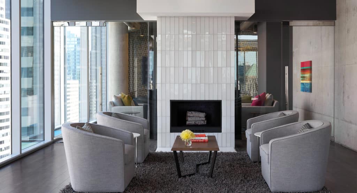
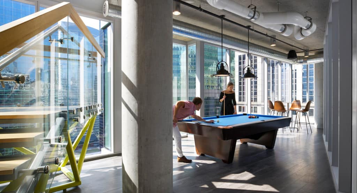
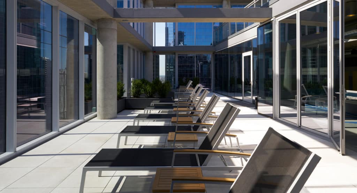
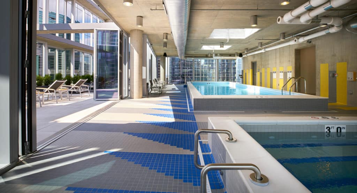

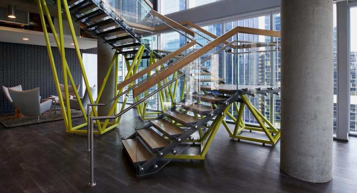
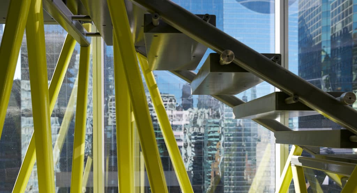
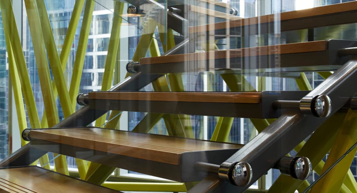
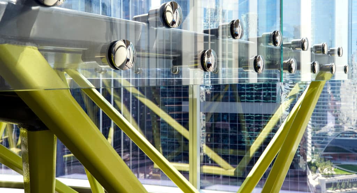
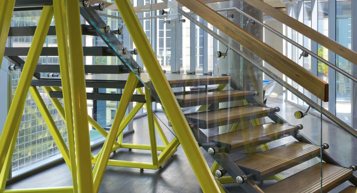
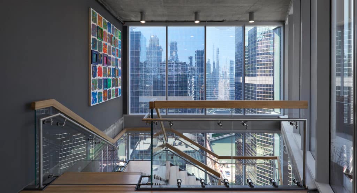
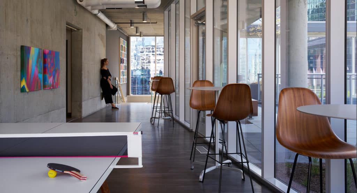
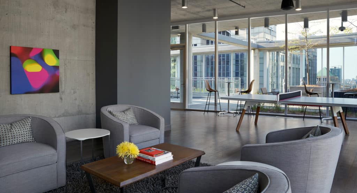
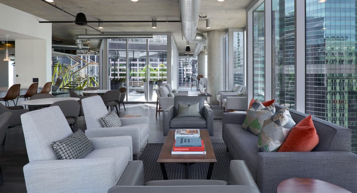
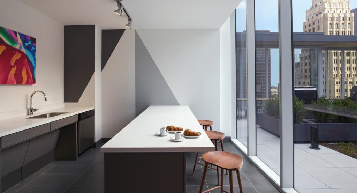
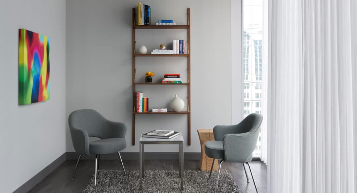
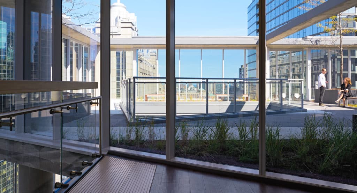
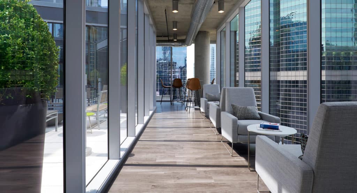
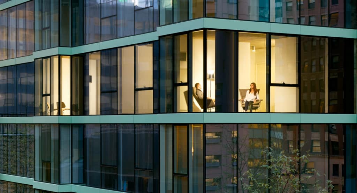
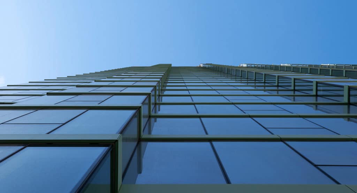
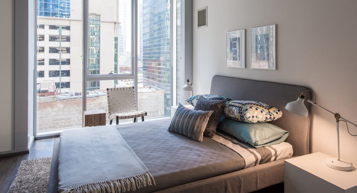


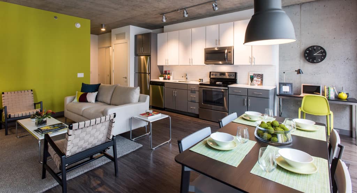
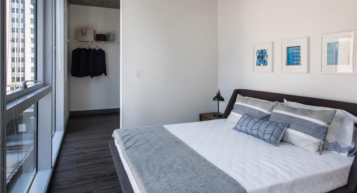
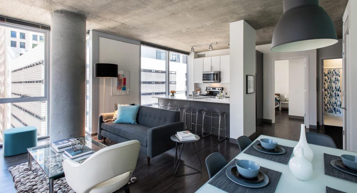
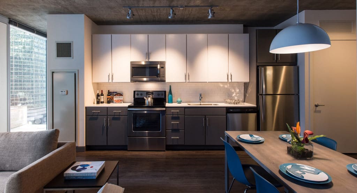
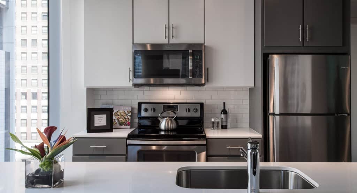
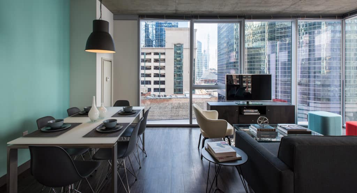
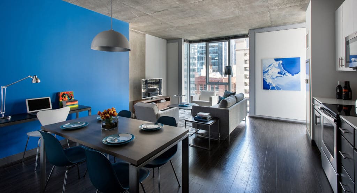
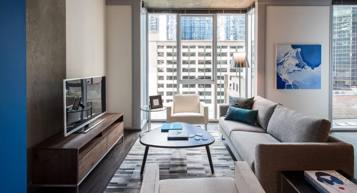
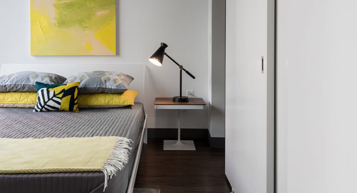
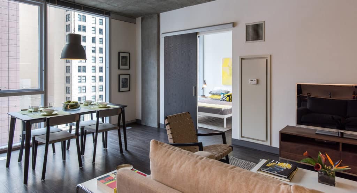
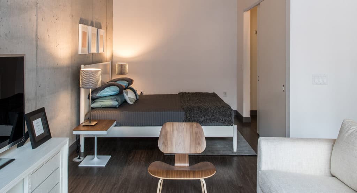
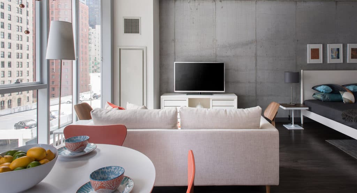
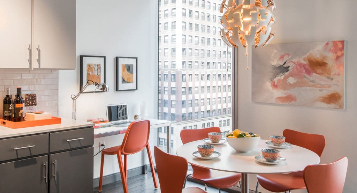
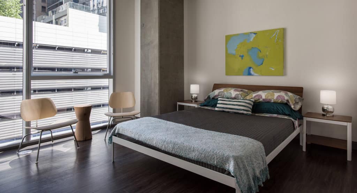
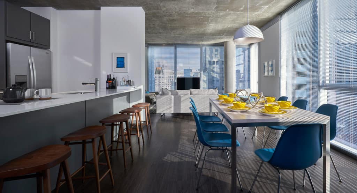
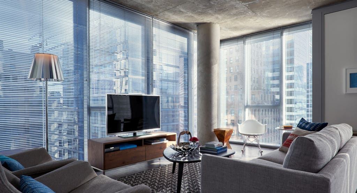
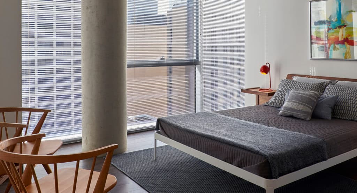
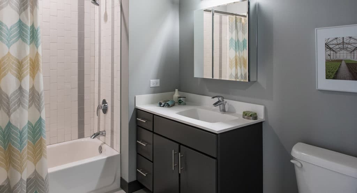
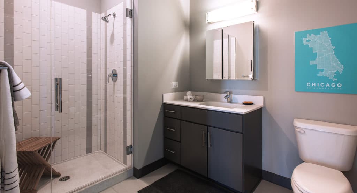
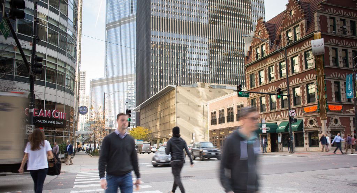


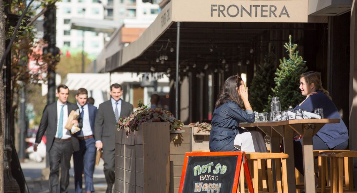
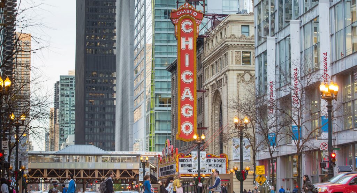
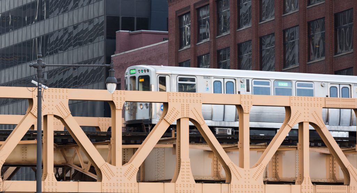
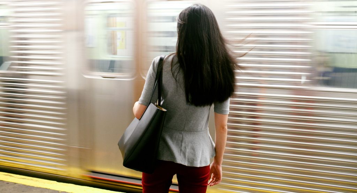
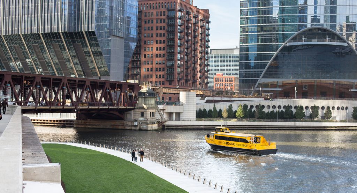
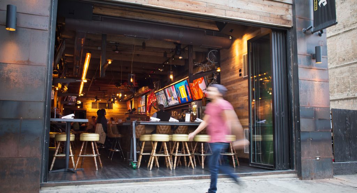
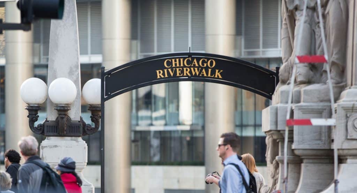
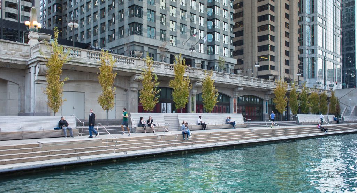
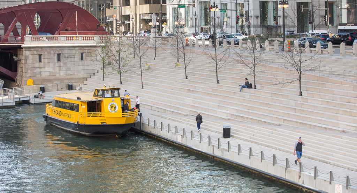

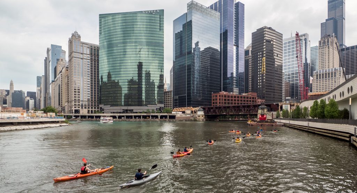


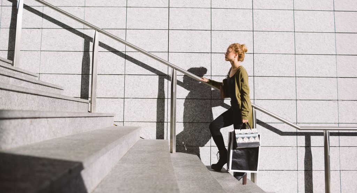
Grand Opening Over 350 guests gathered to celebrate the grand opening of LINEA.
welcome home Welcome home to LINEA, at 215 W. Lake Street.
aesthetic glass contour An undulating glass wall along Lake Street beckons you to enter the spacious Lobby Lounge.
aesthetic glass contour Undulating glass makes a bold and modern statement.
custom lighting Colorful lighting brightens Lake Street.
custom lighting Colorful lighting brightens Lake Street.
loop living LINEA's refined design makes a bold architectural statement on Lake Street.
loop living LINEA is perfectly situated between Wells and Franklin, at the heart of the Chicago Loop.
loop living Live in the center of it all at LINEA.
lobby lounge You are welcomed home by a 24-hour doorman and attractive decor.
Lobby Lounge The perfect place to wait for a taxi or chat with new neighbors
Spacious Lobby Decorated with contemporary furnishings and custom artwork
Contemporary furnishings Modern wall graphics are accented by colorful light fixtures.
Mail Room Mail and packages are kept secure in the lobby mail room.
eco terrace The fifth floor Eco Terrace + Dog Walk offers unprecedented outdoor space. It's is as ideal for nature lovers as it is for architecture buffs.
eco terrace A view of the eco terrace from above.
Dog Walk You and your pup will love the fifth floor Dog Walk.
dining deck Oversized skylights allow sunlight to flood in.
fitness center An airy fitness center provides expansive city views.
fitness center Train with weights or practice yoga.
media room south LINEA features 4 levels of amenity space, including a Media Room.
media room north Read a book or admire the view from this quiet space.
billiards Amenities also include a billiards room and a gas fire pit.
skyline sundeck When looking for a retreat from the bustling city, the rooftop pool and sun terrace provide the perfect escape.
indoor-outdoor pool A retractable wall connects the pool and sundeck.
Swim Year-Round Never pack away your bathing suit! You can take a dip in the pool year-round.
visionary design Every design detail of LINEA is resolved, including this one-of-a-kind sculptural staircase.
visionary design Bold angled braces form the foundation.
visionary design The braces are complemented by sleek wood steps.
visionary design Chrome staircase accents
visionary design The sculptural staircase invites you to the top two amenity floors.
Custom Artwork Common areas feature unique custom artwork.
Live, work + play Practice your table tennis on the top floor.
Live, work + play LINEA offers ample space to live, work, and play.
resident café Relax with a book and drink in the Sky Lounge café and martini bar.
kitchen + terrace Enjoy a cup of coffee in the Sky Lounge kitchen or on the terrace.
Private retreat Life at LINEA is like having your own private retreat.
unprecedented outdoor space Enjoy LINEA’s top-floor sun terrace when you want to relax outdoors.
captivating city views Dazzling city views are one of LINEA’s most striking features.
captivating city views Enjoy your own personal architectural tour right from your apartment.
unique bay window design The unique bay window design provides valuable space and stunning city views.
unique bay window design The windows utilize a high-tech, sound-engineered glass to ensure a peaceful environment within your apartment even when the city outside is bustling.
stylish interiors Prepare your friends to be impressed with your new place.
Your new home LINEA is a welcoming place to call home.
LEED Certified Leadership in Energy & Environmental Design certification makes LINEA an eco-friendly building.
Top Amenities Amenities also include Pressbox, high-speed Internet, and in-home USB charging stations.
Modern Loft Style Exposed concrete ceilings, walls, and columns lend a classic loft look.
Sleek Finishes Finishes include matte gray and white cabinetry and dark wood-grained flooring.
Sleek Finishes Kitchens are equipped with stainless steel appliances and dark wood-grained flooring.
Living and Dining Concrete walls and ceilings complement the modern design.
Living and Dining Attention to detail is paid to every surface.
Living Area Floor-to-ceiling windows allow light to flood in.
Bedroom Bedrooms offer ample closet space.
Living and Dining Living and dining areas flow seamlessly with an open concept design.
Studio Studio bedroom area
Studio Studio living area
Studio Studio dining area
Bedroom LINEA's interiors offer a peaceful place to retreat from the city.
3-bedroom unit Living and dining area with modern, loft-style finishes
3-bedroom unit Living and dining area with modern, loft-style finishes
3-bedroom unit Bedroom with modern, loft-style finishes
Luxurious Details Bathroom finishes include chrome fixtures and matte gray cabinets.
Luxurious Details Glass-enclosed showers in select units
Downtown Adventure Living in downtown Chicago is so filled with adventure and reward that you might want to start your own “Best of…” blog.
Endless Options You can pick a different place each time you go out and tour world-class destinations without even packing a bag.
River North Make River North, Mag Mile, Millennium Park, and the Riverwalk part of your regular routine.
River North Restaurants Get together and celebrate with friends at Frontera Grill.
world-class entertainment Enjoy world-class live performances in the Loop at State Street’s iconic Chicago Theater, and any of the many landmark spaces that are a part of the Randolph Street Theater District.
CTA Hub LINEA is located at the heart of the CTA transit hub, with direct access to O’Hare and Midway airports as well as to exciting city-wide destinations.
CTA Hub For jaunts slightly farther from home, hop on the CTA to explore nearby Lincoln Park, West Loop, or Wicker Park.
in the heart of it all Discover the amazing city that surrounds LINEA, on foot, bicycle, train, bus, boat, taxi, or automobile.
LINEA in the Loop Not many apartment towers can claim a perfect Walk Score of 100, as LINEA can.
The Riverwalk LINEA is so close to the Riverwalk you can consider it your own backyard.
The Riverwalk Relax at City Winery or talk a walk along the river.
The Riverwalk Board the Water Taxi for a unique way to zip around the city.
Explore the Loop Or explore your new Loop neighborhood by bike.
Outdoor Adventure For outdoor adventure, rent a kayak to explore the city along the Chicago River.
Loop Living The enviable central location in the Chicago Loop provides endless possibilities.
Nightlife Nightlife and entertainment are at your doorstep.
Mag Mile Shopping Shopping the Magnificent Mile and State Street stores is within easy walking distance.
Grand Opening
welcome home
aesthetic glass contour
aesthetic glass contour
custom lighting
custom lighting
loop living
loop living
loop living
lobby lounge
Lobby Lounge
Spacious Lobby
Contemporary furnishings
Mail Room
eco terrace
eco terrace
Dog Walk
dining deck
fitness center
fitness center
media room south
media room north
billiards
skyline sundeck
indoor-outdoor pool
Swim Year-Round
visionary design
visionary design
visionary design
visionary design
visionary design
Custom Artwork
Live, work + play
Live, work + play
resident café
kitchen + terrace
Private retreat
unprecedented outdoor space
captivating city views
captivating city views
unique bay window design
unique bay window design
stylish interiors
Your new home
LEED Certified
Top Amenities
Modern Loft Style
Sleek Finishes
Sleek Finishes
Living and Dining
Living and Dining
Living Area
Bedroom
Living and Dining
Studio
Studio
Studio
Bedroom
3-bedroom unit
3-bedroom unit
3-bedroom unit
Luxurious Details
Luxurious Details
Downtown Adventure
Endless Options
River North
River North Restaurants
world-class entertainment
CTA Hub
CTA Hub
in the heart of it all
LINEA in the Loop
The Riverwalk
The Riverwalk
The Riverwalk
Explore the Loop
Outdoor Adventure
Loop Living
Nightlife
Mag Mile Shopping
